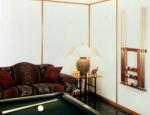Search engine visitors - click here to access entire "$ensible Home" web site
Click here to see a descriptive illustration showing a moving wall and rigid board insulation.
Related links - House Insulation Tips and Quantity Guide
Dear Jim: We have an unfinished aboveground storage room and a basement we want to remodel into a bedroom and an office. The storage room is brick and the basement is concrete. How should we do it and insulated them? - Pete E.

A: You have many options for finishing the rooms, but whatever method you choose, you will have to add some insulation to the walls. This is not only for comfort and lower utility bills, but the building codes in most areas will require a certain level (R-value) of wall insulation.
There are some very nice basement wall finishing systems available that include the insulation, attractive fabric-covered wall panels and everything for a finished room. This is the type of finishing system I plan to use in my basement when I convert one section of it into a home theater.
Although these types of systems can handle the higher moisture content in basement air, they will work well for aboveground rooms too. The only problem may be that the insulation level required by code may be higher than for basement walls and these systems may not meet the higher level.
You will probably have plenty of room in the basement, but a storage room is usually smaller, so floor space will be at a premium. For this room, you should consider using rigid foam insulation instead of batts.
The rigid insulation typically has a higher R-value per inch thickness so thinner walls are required to meet code. This reduces the amount of floor space lost. Some rigid foam insulation sheets also functional well as the vapor barrier and will resist degradation by moisture or high humidity.
Check your home center store for rigid foam panels with notched edges. These are ideal for your job because the notch allow the furring strip to be recessed into the panel for a smooth surface that is easier to finish. Foam insulation should be covered with drywall for fire safety reasons.
If your storage room has a window which you want to keep open, you might consider just building a movable wall insulation panel. This is a fairly simple do-it-yourself job. This is also ideal for other rooms in your house, especially if you have an older house with true masonry walls.
The basic design uses four decorative insulation panels. The two outer panels are fixed and the center ones slide open and closed depending on when you want to see out the window. Cover them with drywall for fire safety and then finish them with fabric, paint or wallpaper to match the room decor.
The two outside panels are spaced out from the wall with tracks installed behind them for the inner panels to slide on. Weatherstrip the edges so they seal well when closed.
Instant Download Update Bulletin No. 748 - list of 12 manufacturers of materials for insulating and/or finishing a basement or garage with a product description of each system, do-it-yourself instructions for insulating basement walls and do-it-yourself instructions for making a movable insulating wall with diagrams, dimensions and required material list, recommended total R-value chart, adding wall insulation savings chart.
Dear Jim: I have a crawl space under part of my home. It is sealed and conditioned, but it always seems damp and the rooms above it have a musty odor. Is a sealed crawl space a good idea or should I vent it? - Bob O.
A: The first step is to check your local building codes. The humidity levels and soil conditions vary from area to area, so what might work well in one area will not work in another.
Since you have an odor problem, it sounds like the moisture level is too high. A vented crawl space would probably minimize the problem. Make sure to seal and insulate the room floor above the crawl space before venting it.